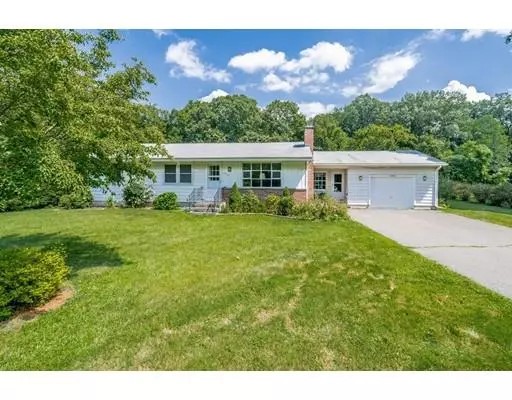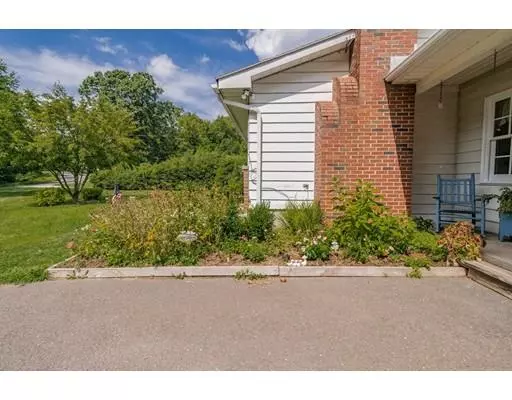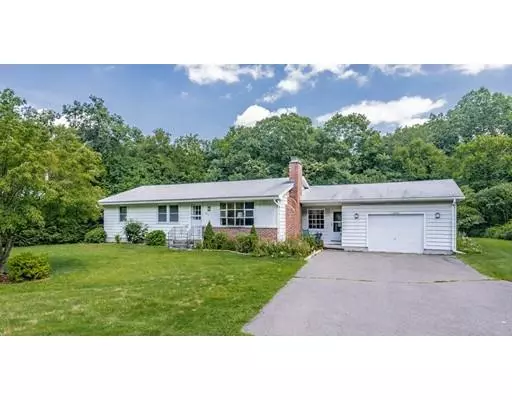$225,000
$199,900
12.6%For more information regarding the value of a property, please contact us for a free consultation.
3 Beds
1 Bath
1,560 SqFt
SOLD DATE : 10/16/2019
Key Details
Sold Price $225,000
Property Type Single Family Home
Sub Type Single Family Residence
Listing Status Sold
Purchase Type For Sale
Square Footage 1,560 sqft
Price per Sqft $144
MLS Listing ID 72552651
Sold Date 10/16/19
Style Ranch
Bedrooms 3
Full Baths 1
HOA Y/N false
Year Built 1967
Annual Tax Amount $3,618
Tax Year 2019
Lot Size 0.610 Acres
Acres 0.61
Property Description
Set Back off the Road - Superb & Solid One Owner 3 BR Ranch on Level .61 Acre Lot in Convenient West Springfield Location. Add'l 1 Acre available for purchase. Large Eat-In Kitchen, Living Room w/Hardwood Flooring under carpeting (APO), Fireplace & Built-Ins. 3 Good Sized BR's all with Hardwood Floors and Double Closets. Full Bath with Stackable Laundry on Main Level. Breezeway offers a Wood Ceiling, Ceiling Fan & Sliders to the Private Back Yard. Over-sized 1 Car Garage w/ Exterior Access, Attic Access and Garage Door Opener. Replacement Windows, Added Insulation, New Thermostats, 200 Amp Electric Service, Septic System re-done in 2006 & City Water. OPEN HOUSE Sat 8/24 11:00 - 1:00
Location
State MA
County Hampden
Zoning RR
Direction GPS
Rooms
Basement Full, Sump Pump, Concrete
Primary Bedroom Level Main
Kitchen Ceiling Fan(s), Flooring - Vinyl
Interior
Interior Features Ceiling Fan(s), Mud Room
Heating Electric
Cooling None
Flooring Vinyl, Hardwood
Fireplaces Number 1
Appliance Oven, Countertop Range, Refrigerator, Utility Connections for Electric Oven, Utility Connections for Electric Dryer
Laundry Main Level, First Floor, Washer Hookup
Exterior
Exterior Feature Rain Gutters
Garage Spaces 1.0
Community Features Public Transportation, Shopping, Park, Golf, Medical Facility, Highway Access, Private School, Public School
Utilities Available for Electric Oven, for Electric Dryer, Washer Hookup
Roof Type Shingle
Total Parking Spaces 4
Garage Yes
Building
Lot Description Additional Land Avail., Cleared, Level
Foundation Concrete Perimeter
Sewer Private Sewer
Water Public
Architectural Style Ranch
Schools
Elementary Schools Per Board Of Ed
Middle Schools Ws Middle Schoo
High Schools Ws High School
Read Less Info
Want to know what your home might be worth? Contact us for a FREE valuation!

Our team is ready to help you sell your home for the highest possible price ASAP
Bought with Kelley & Katzer Team • Kelley & Katzer Real Estate, LLC






